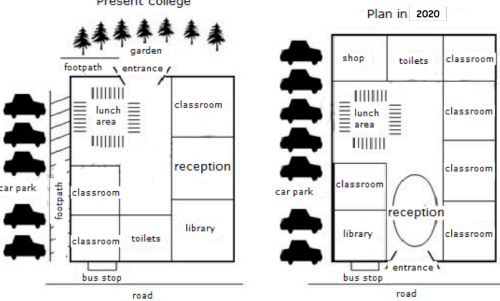You should spend about 20 minutes on this task.
The diagrams below show the present building of a college and the plan for changes to the college site in the future. Summarize the information by selecting and reporting the main features, and make comparisons where relevant.
Write at least 150 words.

Model Answer
The given pictures depict the present and the future map of a college building. It is clear that many radical changes are proposed for the building in the future.
At present, to the north of the rectangular campus is a garden opposite to the entrance. Along the west wall there is a footpath and a car park, and towards the south there is the bus stop. There are two classrooms on the southwest side and there is also a slightly bigger classroom on the north-eastern corner. Towards the south of the classroom is the reception and the library. An open area for lunch is seen on the southwest side. The toilets are on the south.
The most significant change planned is that the new building will have its entrance on the front side where as the present entrance is in the back. Therefore, in the time to come, the college will face the main road and the bus stop would be right at the entrance. The footpath on the west side of the building will also become redundant and is planned to be merged with the car parking so as to widen it. The present toilet on the south is planned to be shifted to the north. On the northwest a shop is planned to be made and the lunch area is proposed to go towards the south of the shop. Instead of two classrooms on the western side the plan is to have one classroom and the library. The library is also planned to be smaller than the present library. The reception is planned to be in the middle and all along the left side there would be four classrooms.
Overall it can be seen that the college of the future would look very different from the present and would have five classrooms instead of three.
(Note the use of language for talking about the future and also the use of directions)